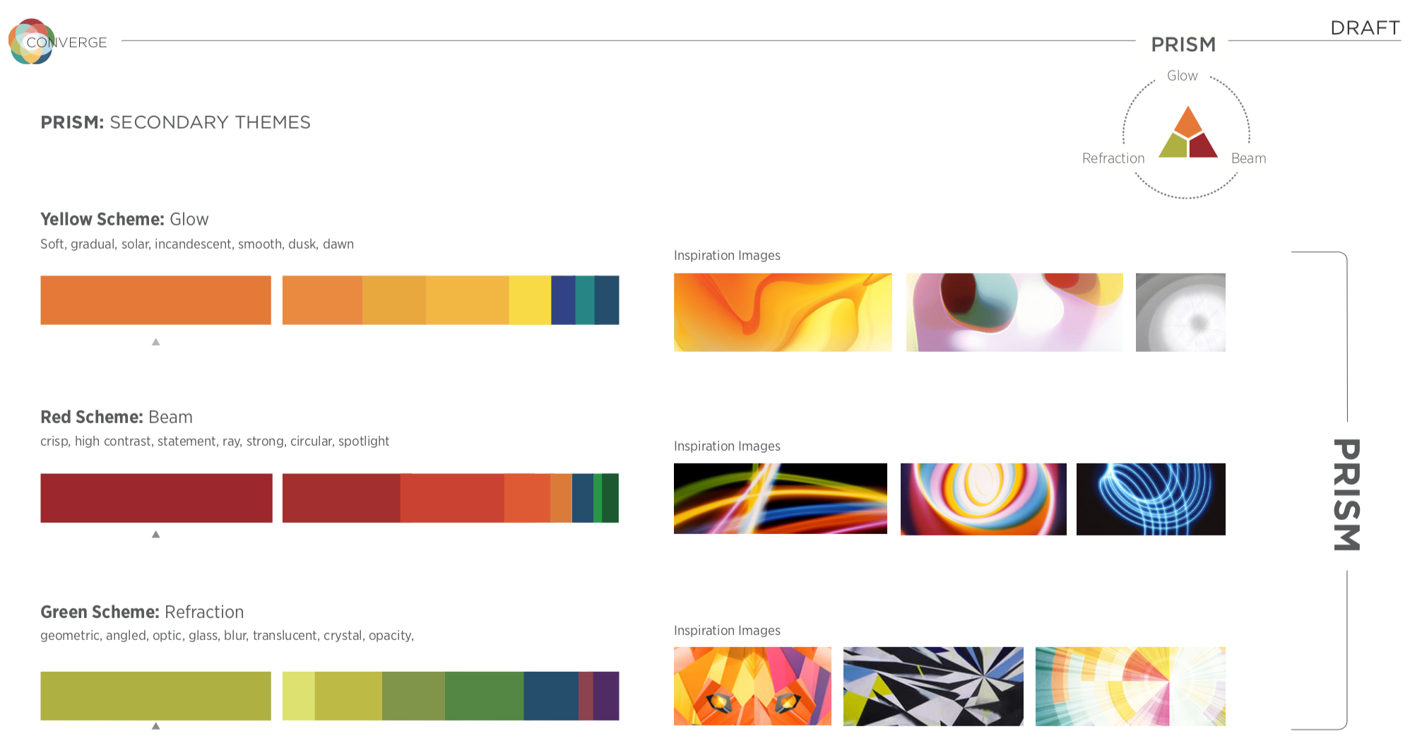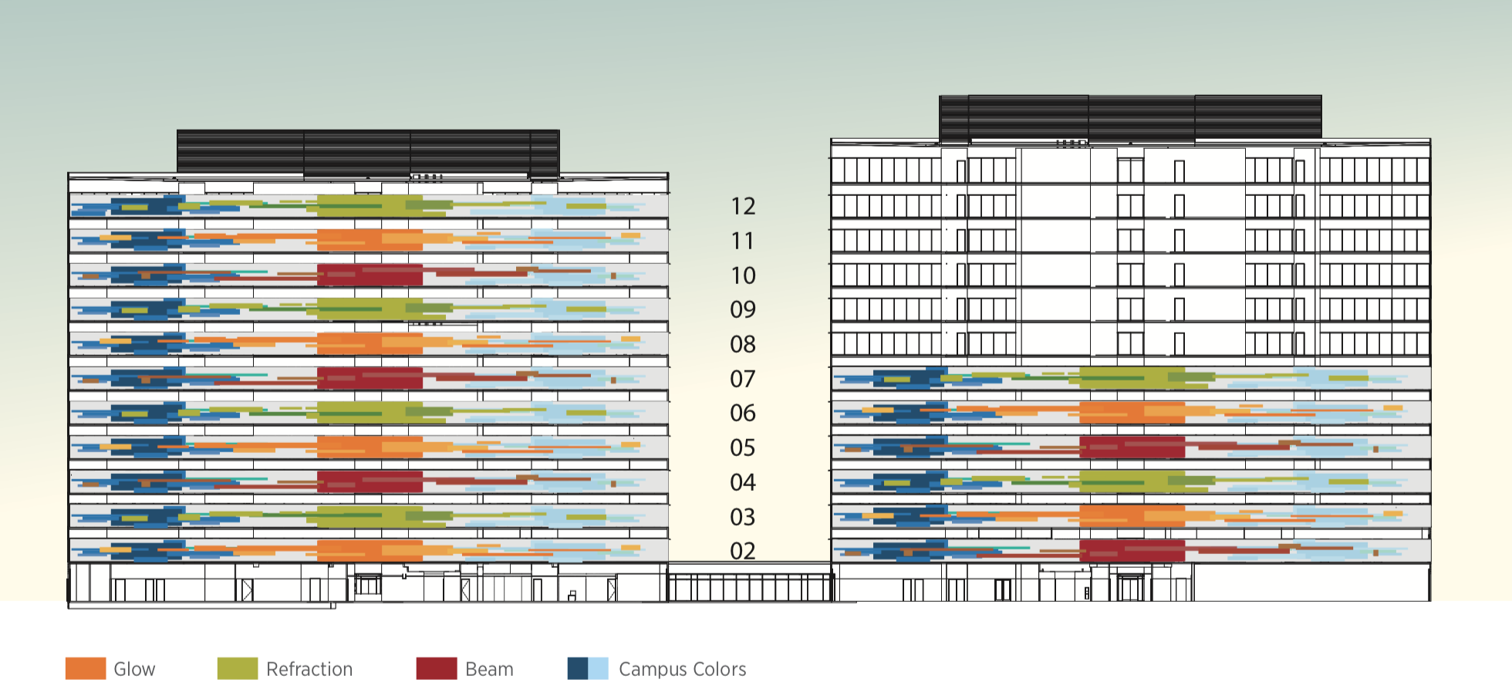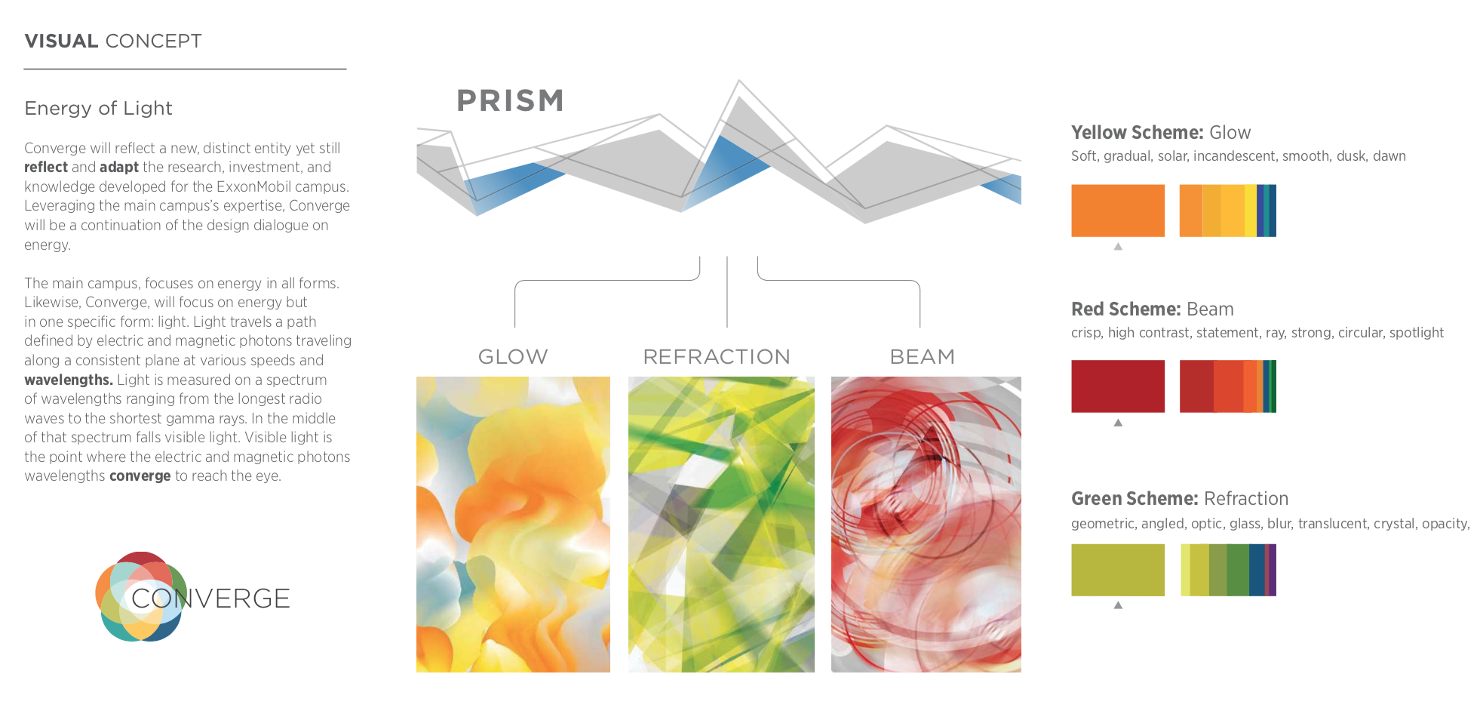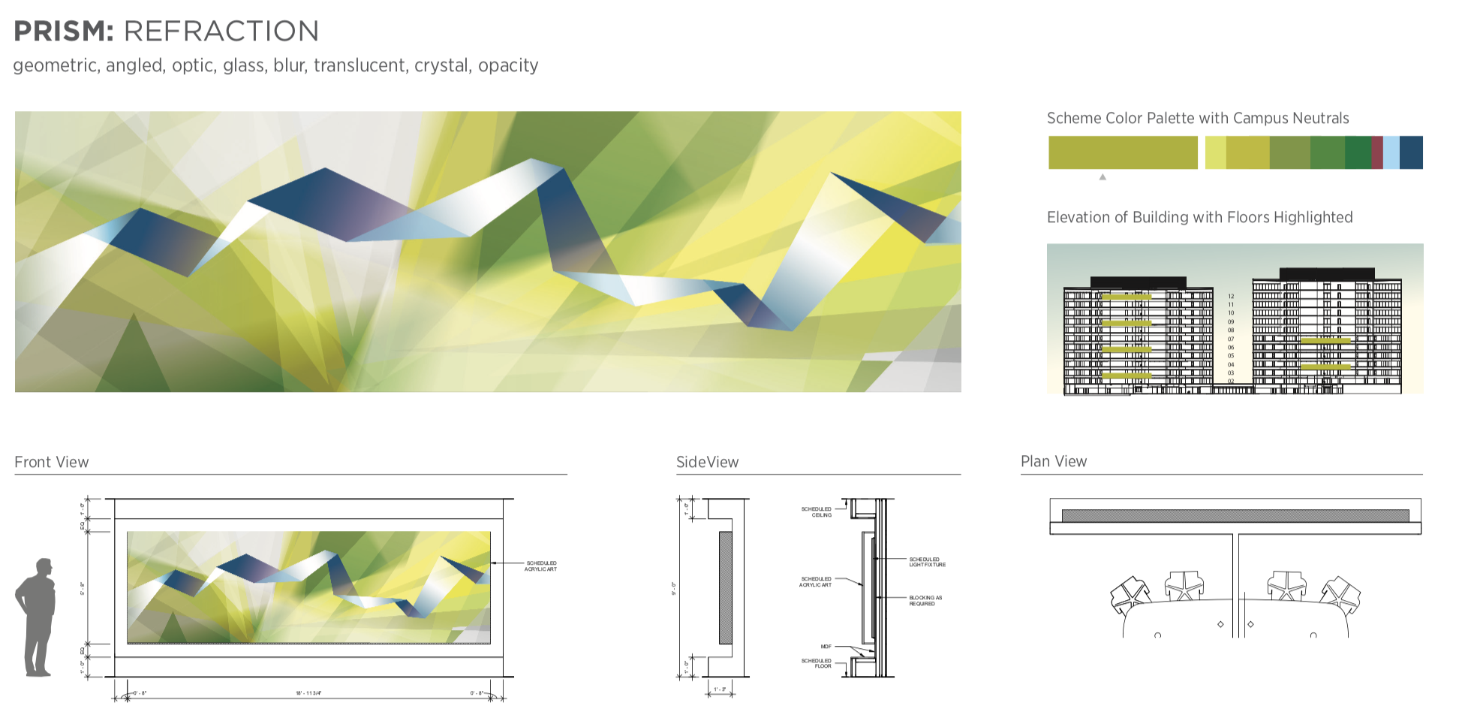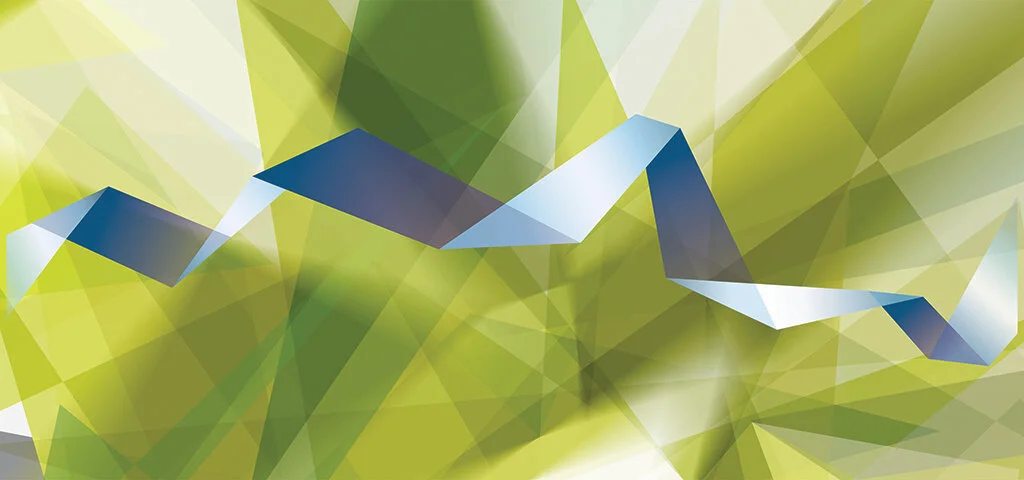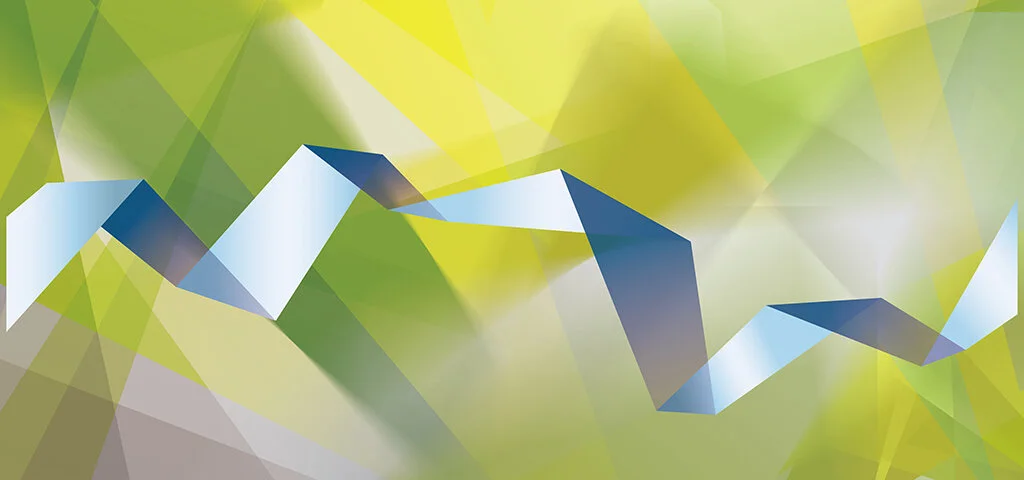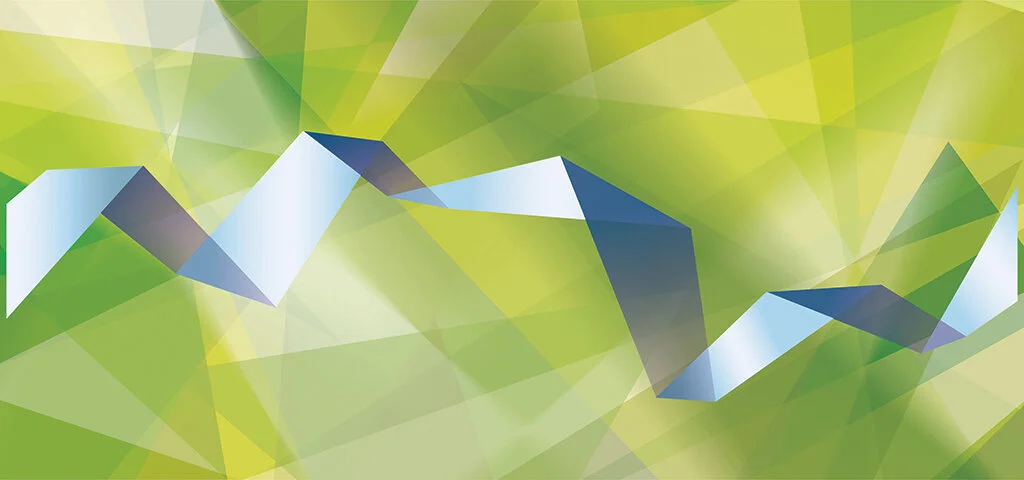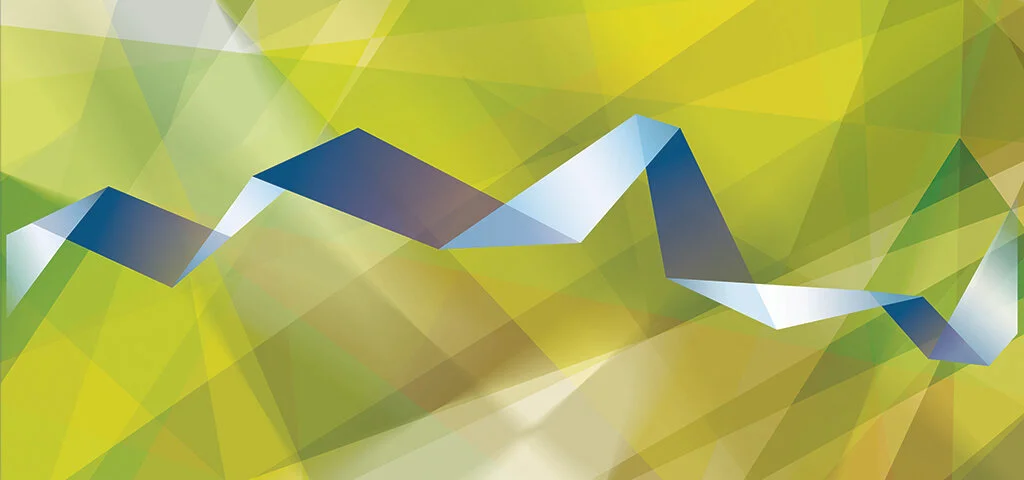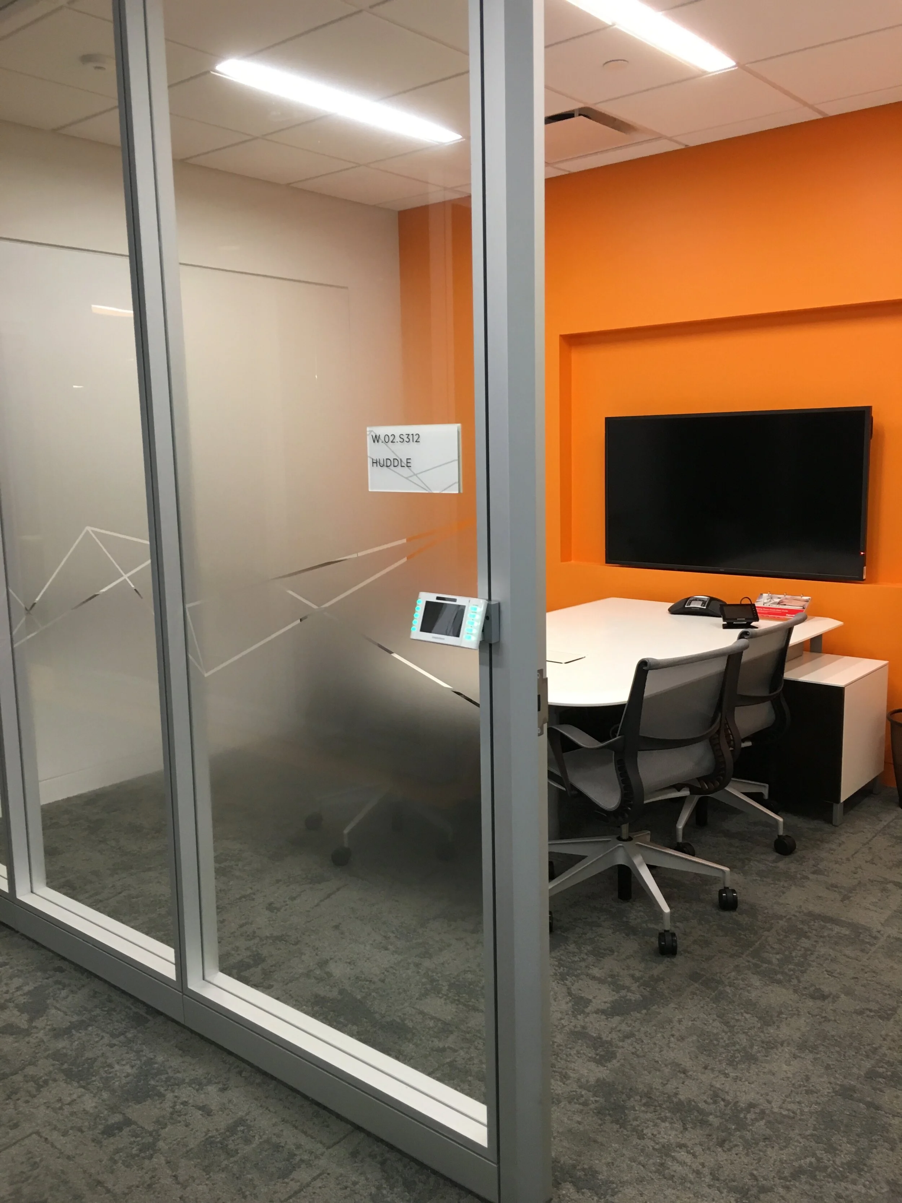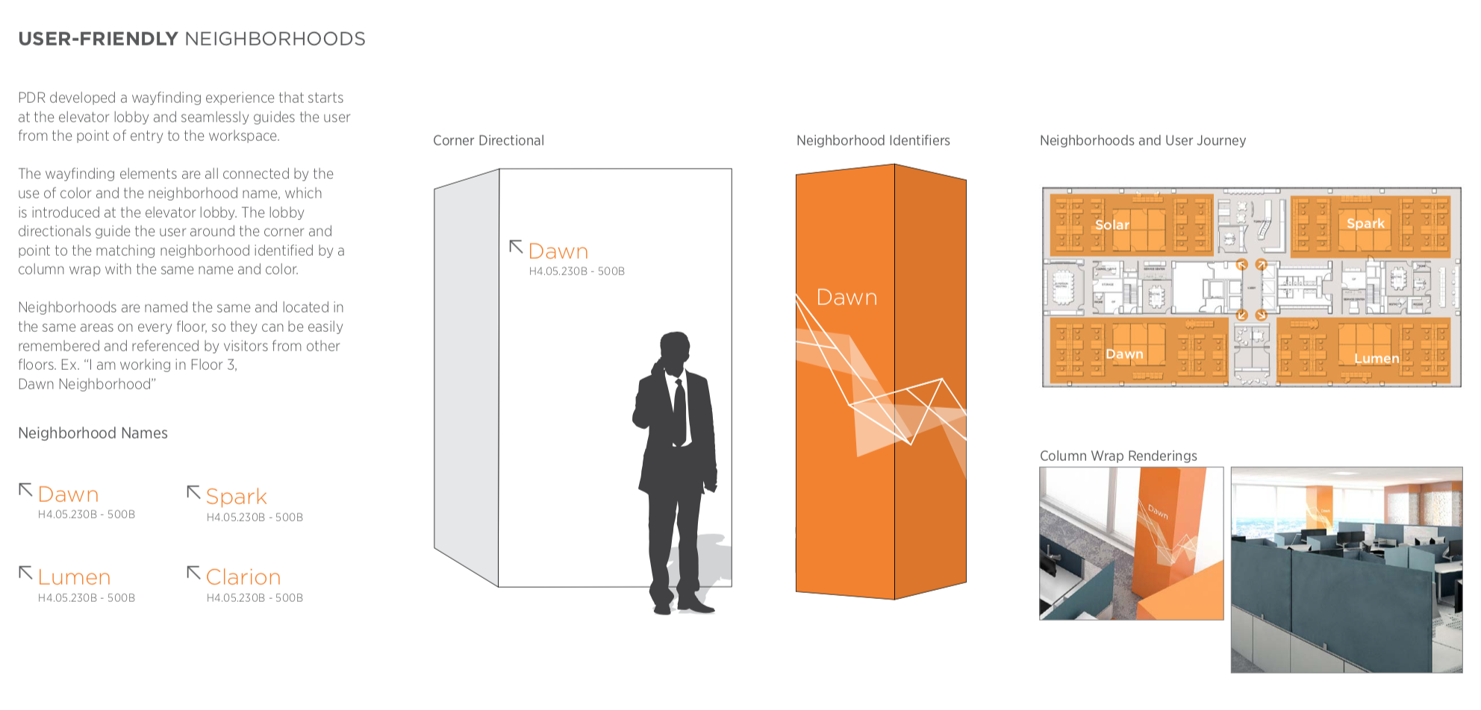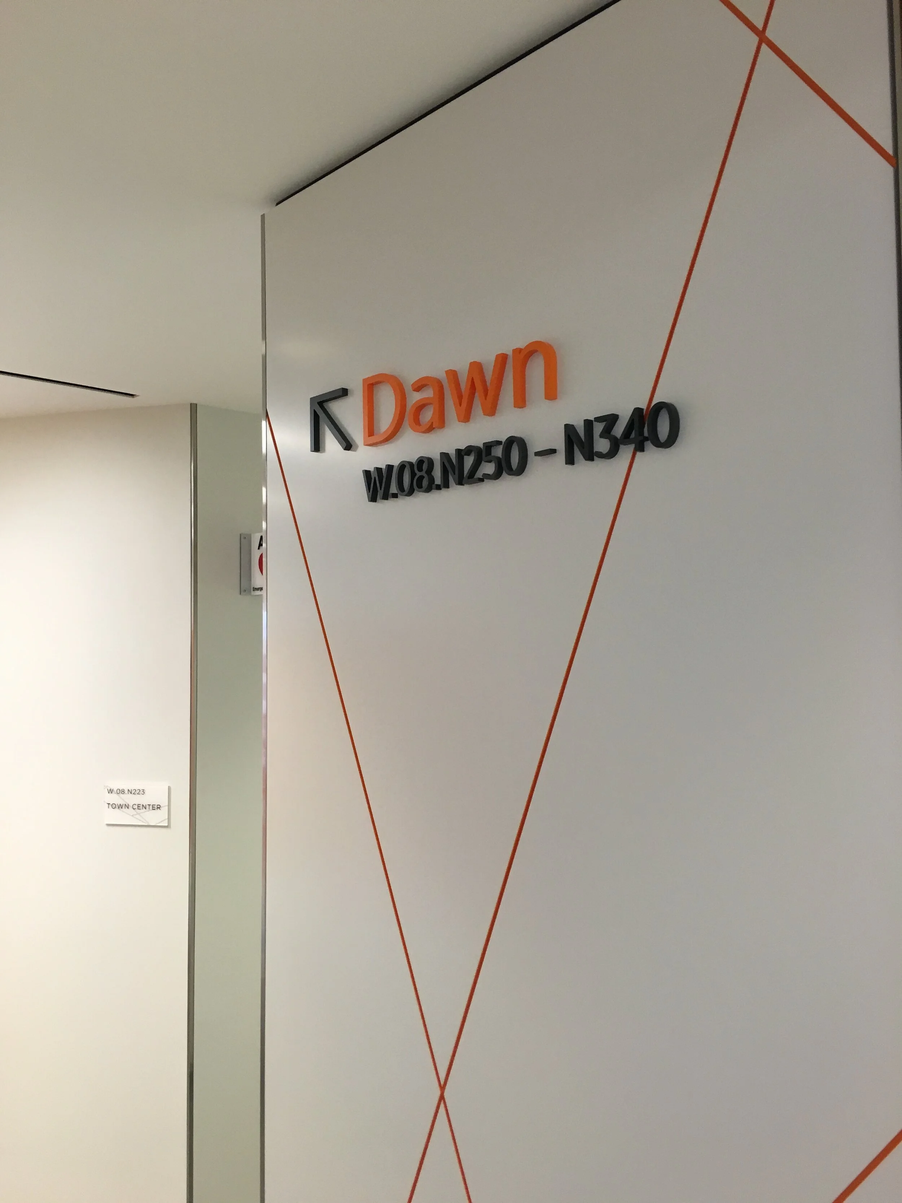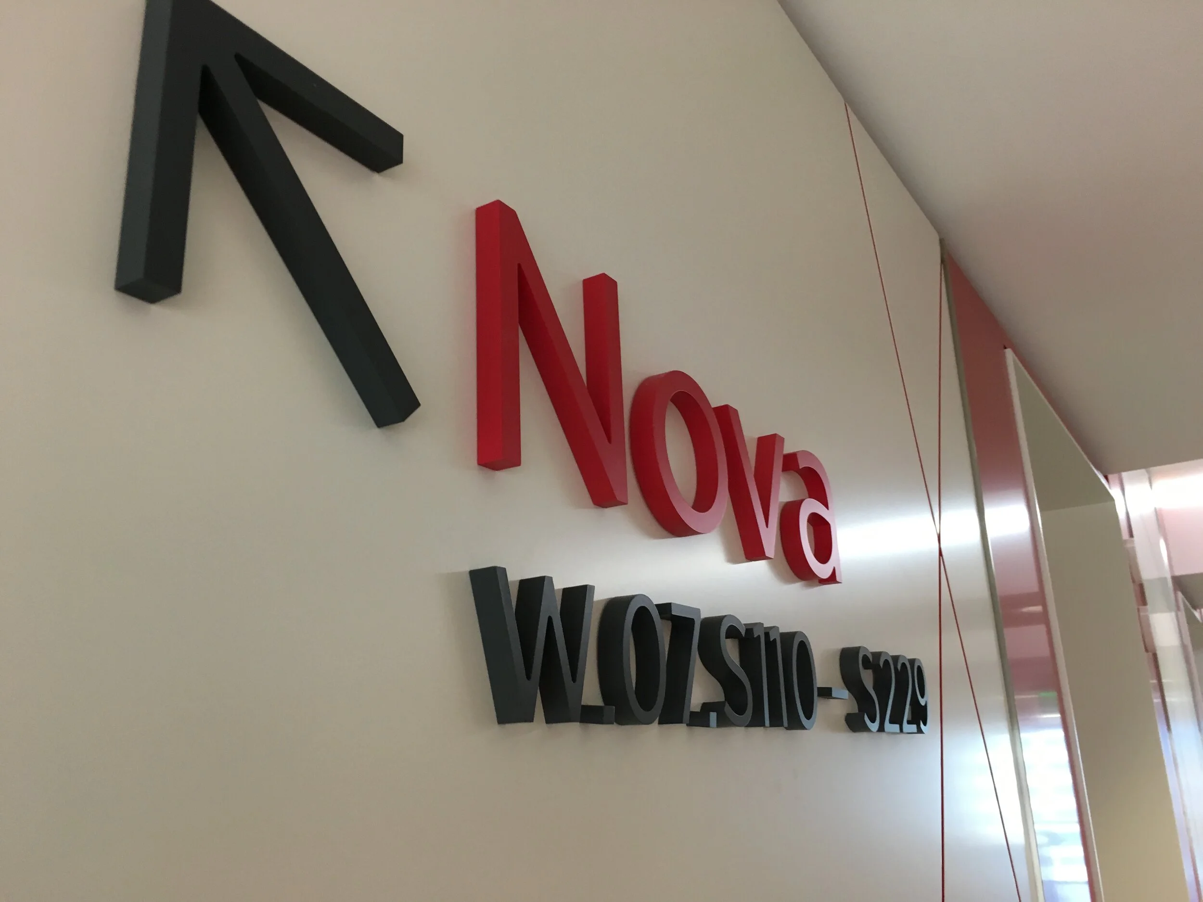Overview
This project was to offer an alternative site to a nearby corporate campus but still provide a high-end almost “W HOTEL“ experience.
The experiential design project spans 17 floors over two buildings and consisted of over 8,000 different pieces of signage and took over two years to complete.
Each level had a unique numbering system, branding walls, custom naming, and directional wayfinding to aid the individual to their unassigned seat.
Role: Lead EGD Project Designer, I also worked with another EGD project designer, signage designer, and architectural team.
Collaborative Design Elements: Room and Directional, Concepting, Illustration, Custom Artwork, Documentation, Room Numbering, Window Films, Elevator Panel Routing Design, Felt Pattern Design, Room Naming, Project Theming
Visual Concept
PRISM was the overall project concept and guiding design principle. Each of the 17 floors had a different design that fell into one of three different themes Glow (orange), Beam (red), and Refraction (green).
Floor Theme: Refraction
Privacy
The team solved open office privacy issues in each room by creating three different levels of gradient window film. If the room required more privacy we increased the gradient or less we toned down the design.


